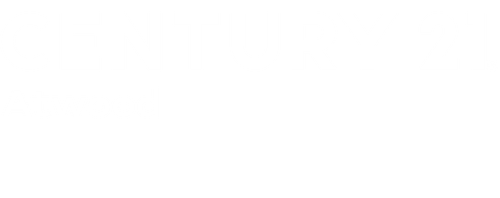


Listing Courtesy of: SOUTHERN MINNESOTA / True Real Estate - Contact: Office: 507-345-8783
204 Stonehenge Drive Mankato, MN 56001
Pending (12 Days)
$460,000
MLS #:
7038309
7038309
Taxes
$3,550(2025)
$3,550(2025)
Lot Size
1.16 acres
1.16 acres
Type
Single-Family Home
Single-Family Home
Year Built
1997
1997
Style
Sf Single Family
Sf Single Family
School District
Mankato #77
Mankato #77
County
Blue Earth County
Blue Earth County
Listed By
Matthew Larson, True Real Estate, Contact: Office: 507-345-8783
Source
SOUTHERN MINNESOTA
Last checked Aug 23 2025 at 10:48 PM GMT+0000
SOUTHERN MINNESOTA
Last checked Aug 23 2025 at 10:48 PM GMT+0000
Bathroom Details
- Full Bathroom: 1
- 3/4 Bathroom: 1
- Half Bathroom: 1
Interior Features
- Amenities: Ceiling Fans
- Amenities: Eat-In Kitchen
- Amenities: Garage Door Opener
- Amenities: Kitchen Center Island
- Amenities: Tiled Floors
- Amenities: Vaulted Ceilings
- Amenities: Walk-Up Attic
- Amenities: Washer/Dryer Hookups
- Amenities: Smoke Alarms (L)
- Amenities: Co Detectors (L)
- Amenities: Window Coverings (L)
- Appliances: Dishwasher
- Appliances: Disposal
- Appliances: Dryer
- Appliances: Microwave
- Appliances: Range/Stove
- Appliances: Refrigerator
- Appliances: Washer
Lot Information
- Landscaped
- Tree Coverage - Heavy
- Underground Utilities
Property Features
- Fireplace: In Living Room
Heating and Cooling
- Baseboard
- Forced Air
- Central
Basement Information
- Basement Style: Full
- Basement Material: Concrete Block
- Basement Features: Daylight/Lookout Windows
- Basement Features: Partially Finished
- Basement Features: Sump Pump
Homeowners Association Information
- Dues: $50/Yearly
Exterior Features
- Vinyl
- Roof: Asphalt Shingles
Utility Information
- Sewer: Private
- Fuel: Propane - Tank Rented
Garage
- Attached
Stories
- Multi-Level (L)
Living Area
- 2,771 sqft
Additional Information: True Real Estate | Office: 507-345-8783
Location
Estimated Monthly Mortgage Payment
*Based on Fixed Interest Rate withe a 30 year term, principal and interest only
Listing price
Down payment
%
Interest rate
%Mortgage calculator estimates are provided by C21 Atwood and are intended for information use only. Your payments may be higher or lower and all loans are subject to credit approval.
Disclaimer: Copyright 2025 Realtors Association of Southern Minnesota. All rights reserved. This information is deemed reliable, but not guaranteed. The information being provided is for consumers’ personal, non-commercial use and may not be used for any purpose other than to identify prospective properties consumers may be interested in purchasing. Data last updated 8/23/25 15:48




Description